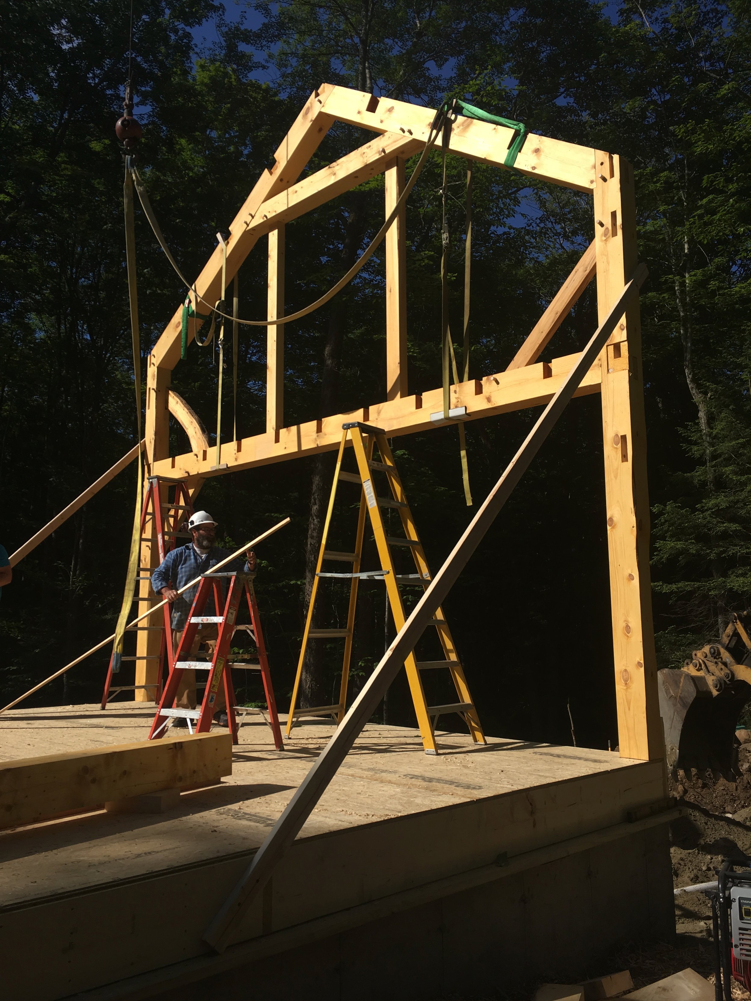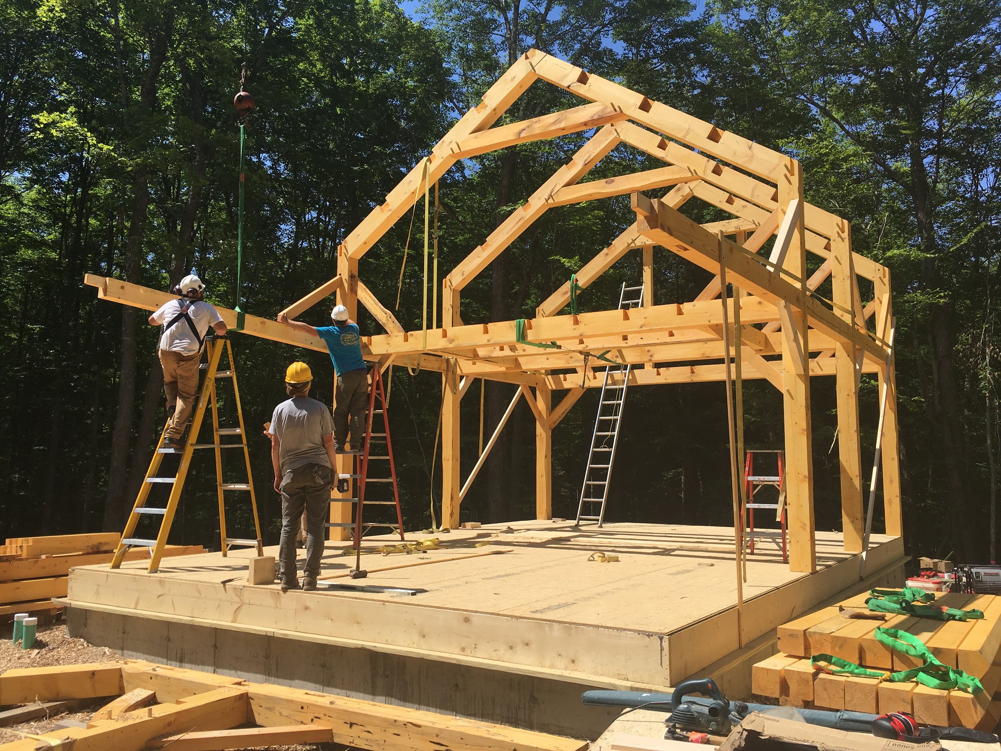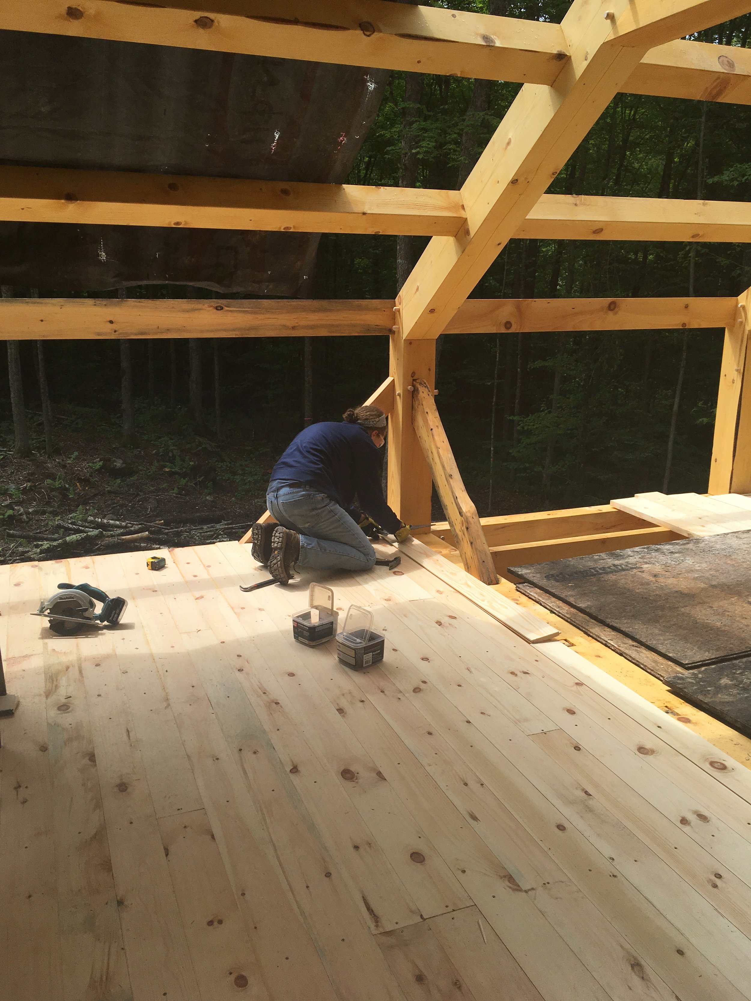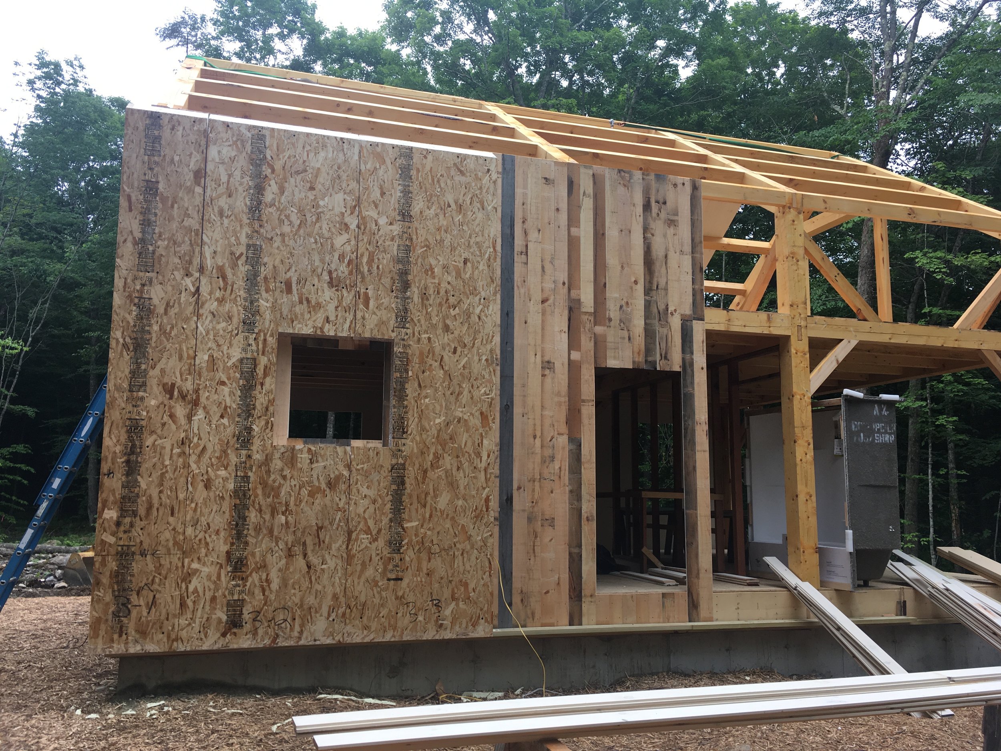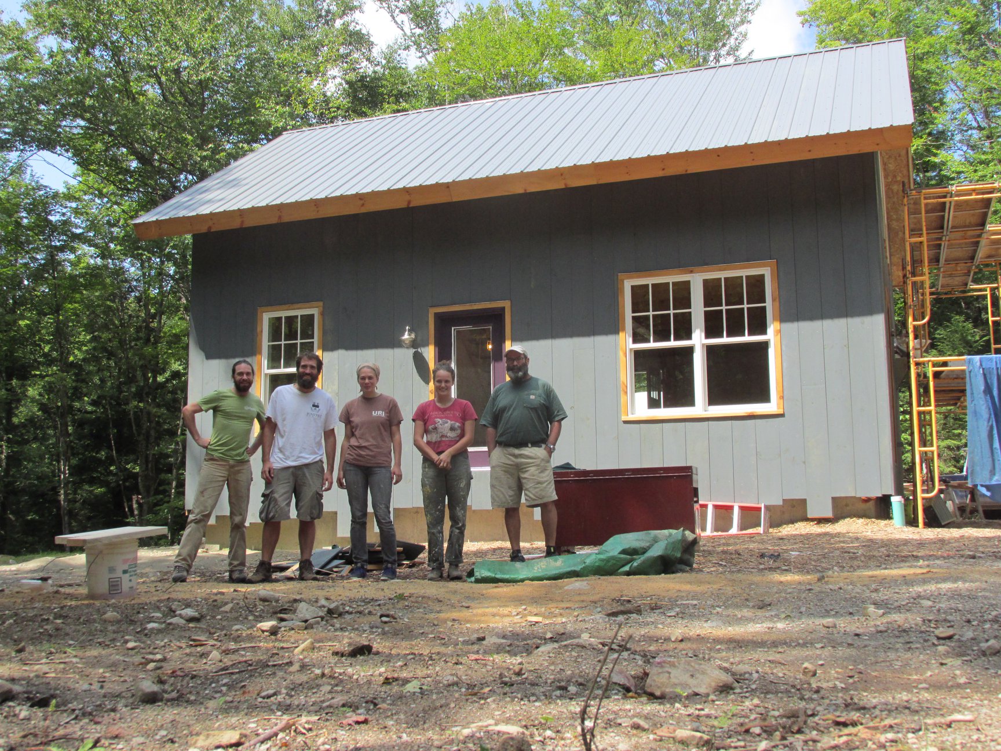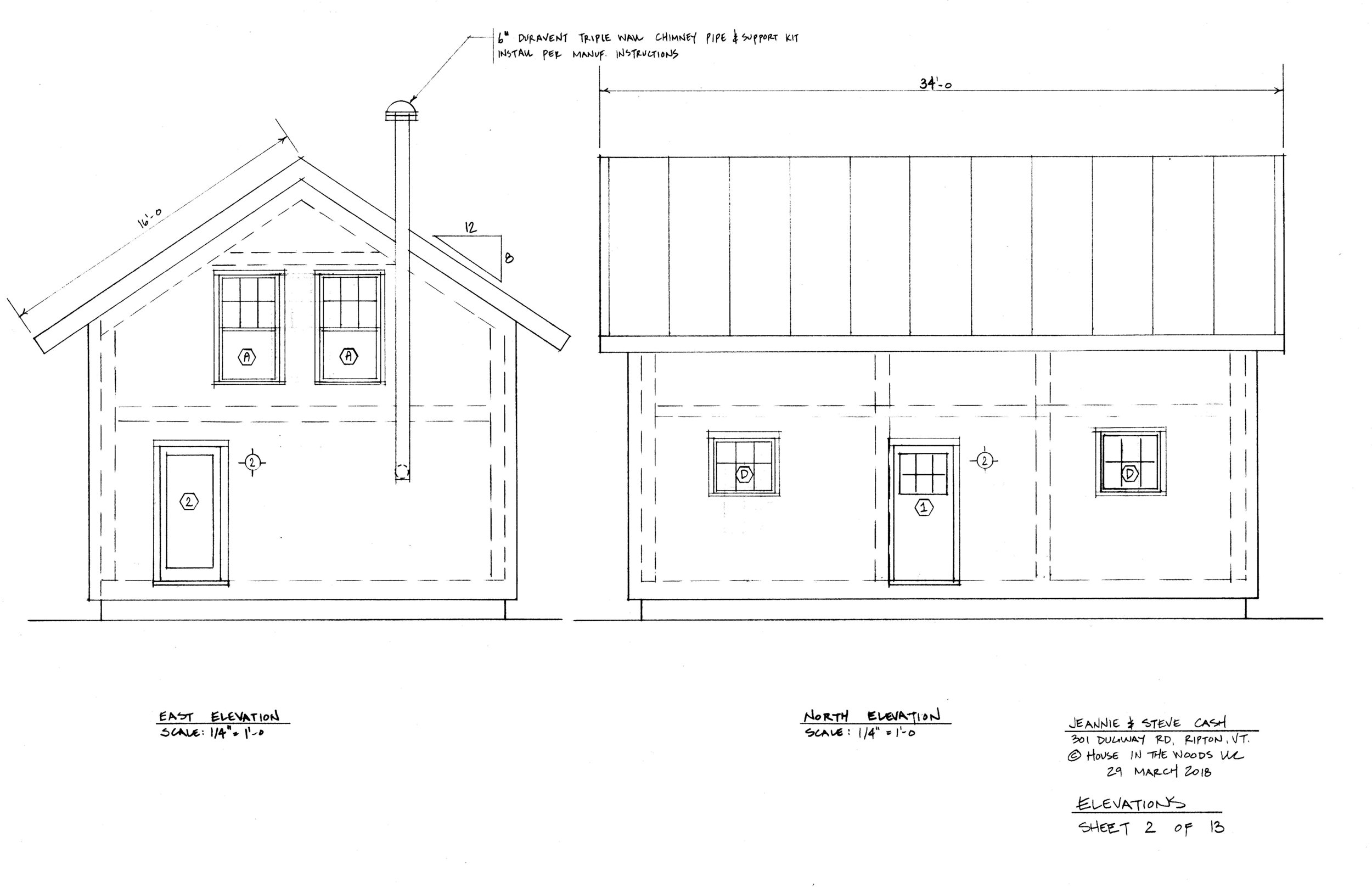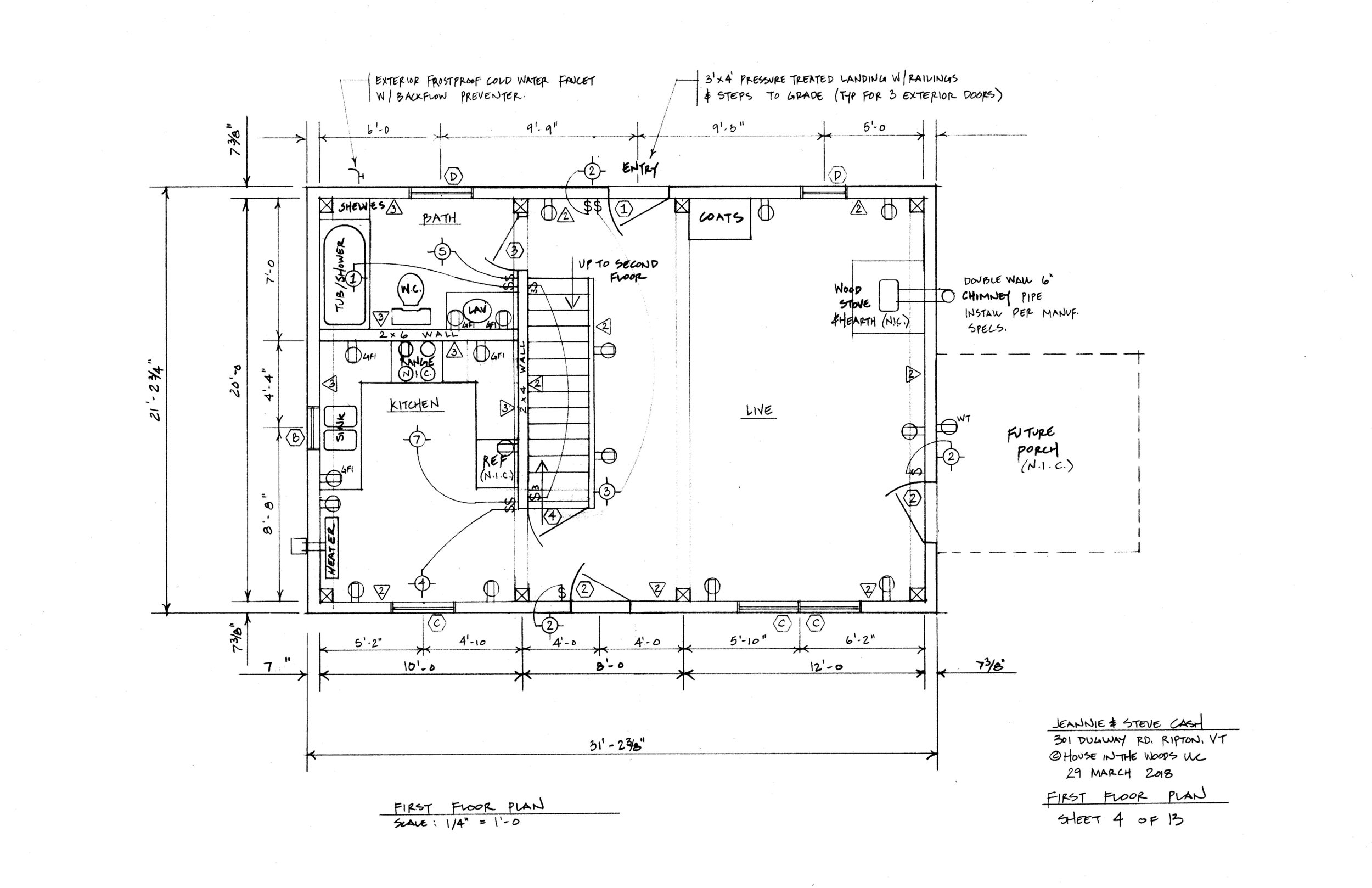the not too big Timber frame house
A sweet 20’ x 30’ timber frame story and a half house in Ripton, Vermont. The house has a full basement, living room / kitchen and bath on the first floor, with two bedrooms upstairs. Although built on a strict budget, the house has many custom features including maple / wide pine floors and custom maple stairs. The timber frame is enclosed with a custom high performance structural insulated panel system that will cut heating / cooling costs to less than half what they would be in a more conventionally built home . The exterior is vertical pine shiplap stained gray and constructed as a modern rain screen wall. With Marvin Integrity windows and an Everlast metal roof.
An amazing project for some great people.
We can arrange a tour of this house if you’d like to take a closer look and discuss the possibilities for your quiet spot in the woods.


